Things I Need to Do to Move Into My Place by Spring
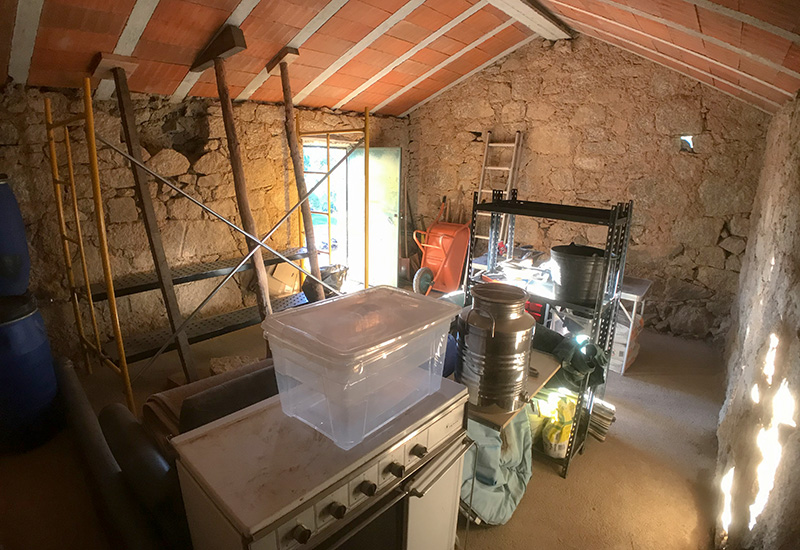
A few months ago, when anyone asked when I’d like to be living on my land, I’d have said mid November. I even wrote a post about making my barn livable in time for this winter. That, my friends, was insanity. It’s mid January now and I’m nowhere near being close to moving in… in fact, I feel like I’m somehow even farther away! When they say everything will take longer than you expect, they’re right! I don’t know who ‘they’ are, but they’re wise. Though a move in date seems like a far away dream right now, things are plodding along in the right direction… it’s just that they’re plodding very slowly. But no walls have fallen down, no sink holes have opened up in the middle of my land, no trees have been washed away in floods, so life is good.
I feel like I’ve been working non-stop but with few results so far. Spending what feels like a zillion years digging a gutter around the outside of the house was a time-consuming (and somewhat soul-destroying), but necessary task. Plus I’ve been spending two days a week working on my friend’s strawbale house and I seem to be easily distracted with other things, so I certainly haven’t been plowing on ahead with the build. My main issue has been a lack of a design for the inside of my structure which left me a bit uninspired. I’d done a bunch of drawings and designs, but nothing seemed to really grab me and I ran out of things I could do without first having a design in place.
But last month I finally put my mind to it, sat down, and hammered out a design for the inside of the building that I’m very happy with. It revolves around a sort of feature bed/mezzanine (the ‘bezzanine’) that will basically be a glorified, over-engineered double bed with storage underneath and room for a single bed up top. Deciding on the design for this allowed me to figure out where things would go in the rest of the small space and I feel positive about the design and finally ready to push on. I was also able to order wood to get to work on the bezzanine which, in order to make my life much more difficult, I’ve decided to build as a timber frame (no nails or screws, only joins and pegs). I’ve only ever worked on one timber frame as part of a week-long course at Rancho Mastatal, so this should be an interesting challenge!
So with my design in hand, I’m inspired to get to work on making my creepy barn livable by spring… the new deadline! Basically, I need drinking water, I need to have a toilet, I need to be dry, I need to be warm, I need to feel secure, I need to have a place to sleep, I need to have a place to cook and clean, and I need it to not feel like I’m living in a coffin. Those are the basics… I don’t think I’m asking for much! The reality is that each of these things is going to require a lot of work and this post is going to outline my plan for each in a bit more detail. You know, in case you find yourself with a creepy barn of your own one day.
I Need to Have Drinking Water
Done
Sorted! I bought a 25 litre stainless steel jug and it was the first thing I moved into my structure back at the end of the summer. It’s very common here for people to get their drinking water from ‘fonts’ which are springs that continually flow that come out of the nearby hills. I’ve got one of these fonts very close to my place and my plan is to keep this 25 litre jug topped up. Instead of buying water in plastic bottles like many people do (which I think is insanity when it comes out of the tap), I’ll just stop by the font for a refill when I’m low. Easy peasy.
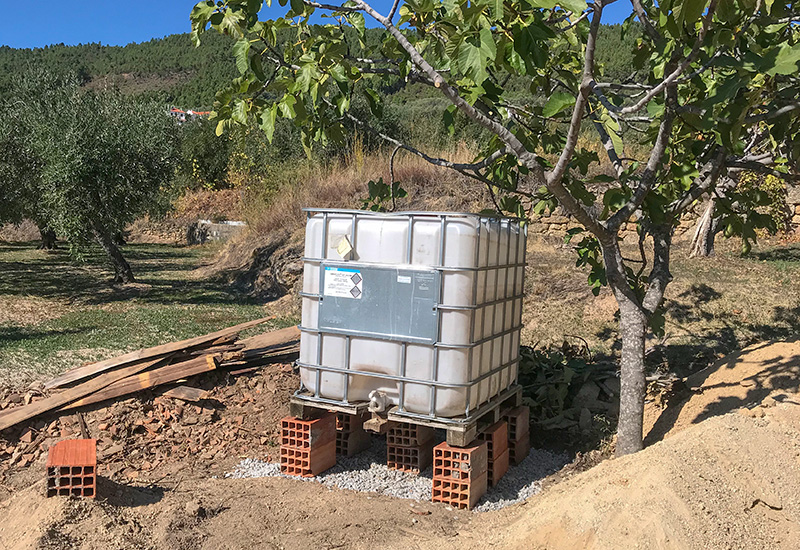
My solution for water for general use like cleaning and construction will have to wait awhile since I’m struggling to get someone to buy and install guttering from. Luckily, there’s a cistern one terrace down so it’s not a massive pain to get to water, but that will get old quickly, I’m sure. So I’ll need to sort out some water catchment into my 1,000 litre tank or I’ll have to buy out a pump, but neither of these things are a priority just yet.
I Need to Have a Toilet
Done
Living in a house generally requires that one has a place to poo. In these parts it’s very common for people to use dry compost toilets where you basically go into a bucket and then add a scoop saw dust each time. It seems so natural that I’m often taken aback when people look on in disgust when I tell them of my pooping plans. It’s really not that big a deal and, in the words of the recently released documentary Kiss the Ground, you want to ‘keep the poop in the loop’. Poo is good in all its forms and if you can catch it and process it into something good for your land, then you’re solving two problems.
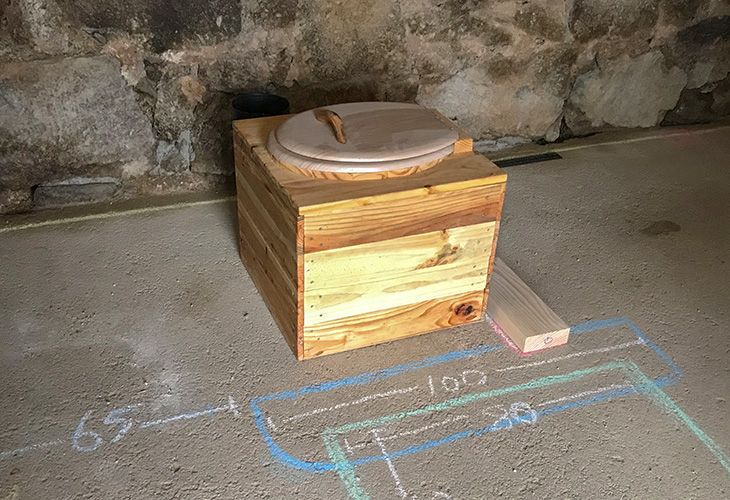
I’ll eventually design a compost toilet with a long drop into a barrel but, for now, I just need something very basic that will live inside my house. Inspired by the joy of emptying buckets of poo at Keela Yoga Farm, I decided to go with a similar system. That’s a lie. There’s nothing inspiring or joyful about emptying poo buckets, but it’s the easiest system and what I have time for now.
The most basic ‘design for this would be to put your arse on the top of a bucket, poo, cover it with sawdust, and have a place to empty it when it gets as full as you can handle. I went a bit more elaborate and have designed a box with a toilet seat with a bucket that goes inside. This contraption will sit in the corner of my house and when I want to empty it, I’ll pour all of the gloriousness into a 240 litre barrel that will live outside somewhere. Happily, I finished this job a while ago after working on and off on it for about a month. That’s a ridiculous amount of time to spend on such a thing, especially when I’m pressed for time. But I’ve enjoyed the process and now I have a mighty beautiful box for shitting.
The next task on my building list will be to build the permanent structure so I don’t have to empty buckets of poo, but that seems like a far away project right now.
I Need to Be Dry
In Progress
Apparently this year has had an unusually rainy November and December which is great news for me because I wanted to check the waterproof-ness of my building. Lots of rain means lots of opportunities to test out my roof and walls, so that was good. The walls for sure need to be pointed on the outside which I’ll do with a mix of lime putty and fine sand when the weather gets a bit warmer and dryer. This will take an eternity so I’m psyching myself up for that thankless task.
My biggest fear was that my roof wasn’t water tight since the ridge tiles seemed to be floating above the rest of the roof structure and weren’t cemented down as is usually done here. Plus I didn’t fully understand how the roof was even assembled since it was done with concrete rafters and blocks and I couldn’t see how the construction was done from the inside. In order to get a bit more confidence in the mysterious roof structure, a friend came to work for a day and cemented the ridge tiles into place and we had a look under the roof tiles. The entire roof under the tiles has been rendered with cement and then the tiles are just sitting on top of that, so it seems like it’ll be good and, so far, it has been. This is great news because I wouldn’t even know where to start in trying to repair a roof like this. I’d rather not have a concrete roof, but if it does its job and keeps me dry then I’ll roll with it!
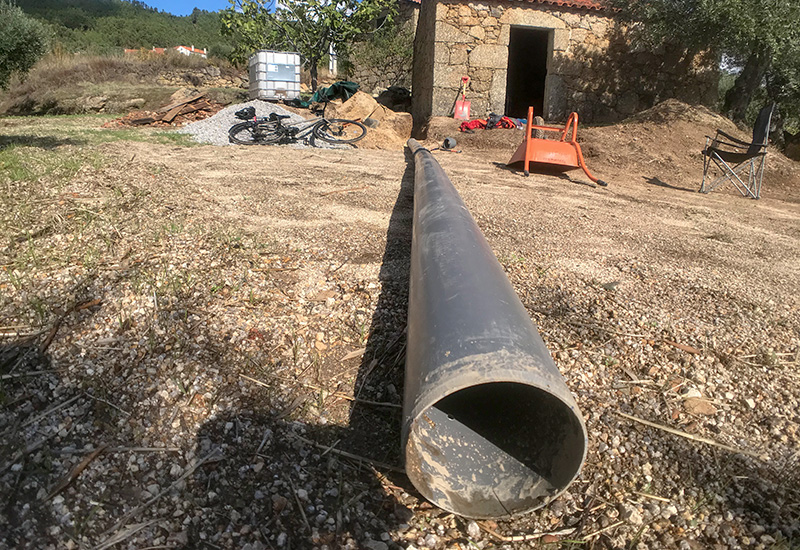
The more pressing issue is the water that was seeping in from the back wall and making the edges of the floor wet, and this is what I’ve been working on solving for what seems like a million years. Fixing the issue involved digging a trench around two sides of the barn and putting in a ‘French drain’ which is basically a pipe that will collect any water that finds itself nearby and channel it away from the house. The reason this took so long was because there was over a metre of soil built up at the back of the barn along with some massive stones that had to be moved to access it. It truly was a back breaking job and, even though I love a bit of digging, I was very fed up with it by the time it was finished. Actually, it’s still not 100% finished, but the pipe is in the ground and I feel confident that it’s doing its job.
I Need to Be Warm
Researching
I’ve spent most of the past 14 year living in or travelling to warm places to avoid the cold and, as a result, I’m an unusually wimpy Canadian. I don’t like being cold and I’m going to do everything I possibly can to make my place cozy in the winter. It gets surprisingly chilly here in Central Portugal and these stone houses that many of my friends live in can feel like ice boxes.
Keeping warm will be a combo of having a high quality wood stove and a decent amount of insulation. I’ve read that 60% of heat is lost through the roof and 20% each through the floor and walls, (though I have no idea how accurate those stats are because there’s no mention of windows and doors…). My first job will be to frame and insulate the floor because I can’t do any of the other building work until I do. So I’ve put in an order for 25mm expanded cork board (magical stuff!) and the wood I’ll need for joists and my insulation journey will start there. I plan to insulate the roof with 60mm cork board and I’m undecided about the walls but I’m wavering between light clay straw and a straw-heavy cob mix.
The other key ingredient to keeping warm is some sort of a heat source. I plan on installing a wood burner and I have the location for it finally figured out, but I haven’t yet decided on which one I want. Space is quite tight because of the design, so I’ll need something that’s more wide than deep. I’d also like one that has an oven and where I can put pots on the top to heat things up. It seems like if I’m going to have a fire going it makes sense to use it for cooking as well as heat. I’ve been browsing around and I’ve seen a few wood burners that I like, but I’m not in any rush to buy one since I don’t plan on being in there until spring. In order to complete the design I had to decide on its location which I’ve done, so I’m happy with that and I’ll keep an eye out for burners but I won’t stress about buying one just yet.
I Need to Feel Secure
Researching
My place isn’t super isolated in that it’s sort of on the edge of a village, but it still manages to feel like I’m on my own. There are neighbours around but none so close that I can see them and I know that I’ll want to put a few things in place to feel more secure, especially since I don’t plan on getting a dog. Basically this will mean getting a metal grate put over the window that I make and adding some outdoor lighting.
So far I’ve spoken to a couple of friends about the metal grate thing. One friend is a welder who could bash something together pretty quickly for me once I get the measurements. The other is a blacksmith and I think I’m leaning towards asking him to do it for me, even though it would be slower and a lot more expensive. Since this is where I’ll be living for far into the future, I don’t want to rush things… especially not something that’s right there on the front of the house. I’ll want something that’s functional but also artistic and the blacksmith dude says he can take a simple design that I make and turn it into a grate. I feel like having decorative leaves and flowers designed into the grate might make it seem slightly less prison-like. Because, what is a security grate without decorative leaves, I ask you?
I haven’t even looked into outdoor lighting yet, but at a minimum I’ll probably try to pick up some sort of cheap solar lights that live outside and go on automatically at night or with movement.
I Need to Have a Place to Sleep
In Progress
I’m the proud owner of a new double mattress that I bought for €130 from the local cafe owner in Mata da Rainha before I even had a bed frame to put it on. I still don’t have a bed frame, but they’re storing the mattress for me until I’m ready to move in… whenever that is!
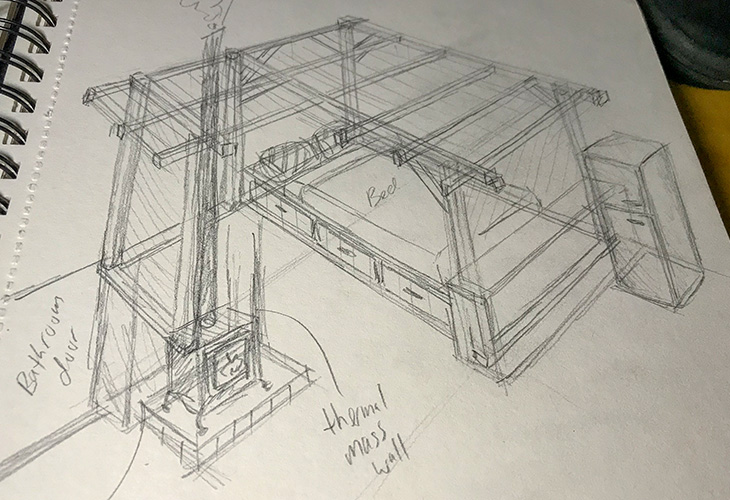
Initially I was going to attempt to make a bed frame out of round wood using joins and pegs and all that fun stuff. It would have been a fun challenge… but I was thinking too small! Why make a bed when you can make a bezzanine? So my new plan that’s very much underway is to build a bed into a mezzanine and to do it all using timber framing techniques. It’s total overkill and means that a job that might have taken me a week to bash together will probably take three months, but I want to learn how to timber frame and this seems like a great project to do that on. I think it’s a great compromise too because I wanted a mezzanine but I don’t have a lot of height in the barn so tall people would be ducking if I were to extend it across the width of the building. Having it mostly over the bed means that I can have it a bit lower and keep the rest of the room more open.
I’ve ordered the wood I need to get started and I’ve been working hard on this project for the past few weeks. It’s been crazy cold here so I haven’t been able to work as much as I’d like, but it’s coming along slowly. The cool this is that I can work on it here at my friend’s place, fit it all together here, and then move it to mine for assembly. Before I can put the bezzanine in, though, I’ll need to install my floor and I’ve put in orders for the wood and insulation I’ll need. I’m hoping I can get all of this finished in March sometime.
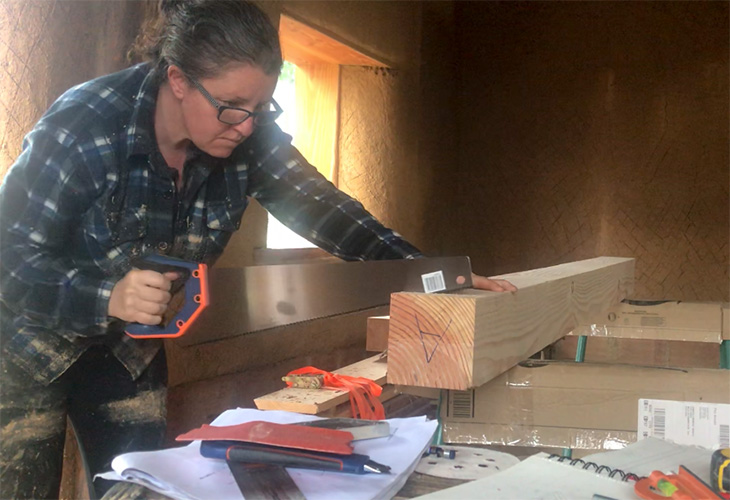
I Need to Have a Place to Cook
Done
I bought a cooker and oven from some friends for €30 and it’s at my place right now with a gas tank attached. It’s currently sitting in an awkward position right in the middle of my floor, but it’s there and ready to go when I need it.
I Need to Have a Place to Clean
Haven’t Even Thought About It
I’ll obviously need to be able to wash myself, clothes, and dishes when I move it but I haven’t given much thought to this yet. How I set up my water is a whole massive thing to think about and I haven’t had the time to sit down and work things out just yet. It will involve figuring out how water gets in an out of the building, figuring out where to store water close to the house and how to pump it inside, and setting up areas outside of the building for grey water to drain to after it’s been used. It’s a lot and I’ll need to give this a huge amount of thought before I lock down a design.
If I don’t have a full working water system set up by spring that’s ok. I’ll just cart buckets up from the cistern as needed since it’s close. This will probably be a massively horrible pain in the ass that I’ll soon become tired of and that will certainly motivate me into figuring out pipes, pumps, and storage closer to the house.
I Need to Feel Like I Don’t Live in a Coffin
In (Slightly Terrifying) Progress
Currently my creepy barn is still very much in its creepy phase. In order to de-creepify it it needs to feel less like a coffin and for that to happen it needs light and ventilation. Right now it doesn’t have a window but I’ve been working on making a hole in the wall which has been a slow and slightly unnerving process. I’ve been removing rocks from the inside and I’m halfway through the 55cm wall and have mortared rocks in place to support a lintel. I’ll need an extra set of experienced, window-hole-making hands to finish the job but I’m not really in a huge rush. Ideally I’ll have a window ready to go in once the hole is finished, but the reality is that I’ll probably just finish the hole, put the lintels in place, and board it up while I either attempt to make a window myself or order one.
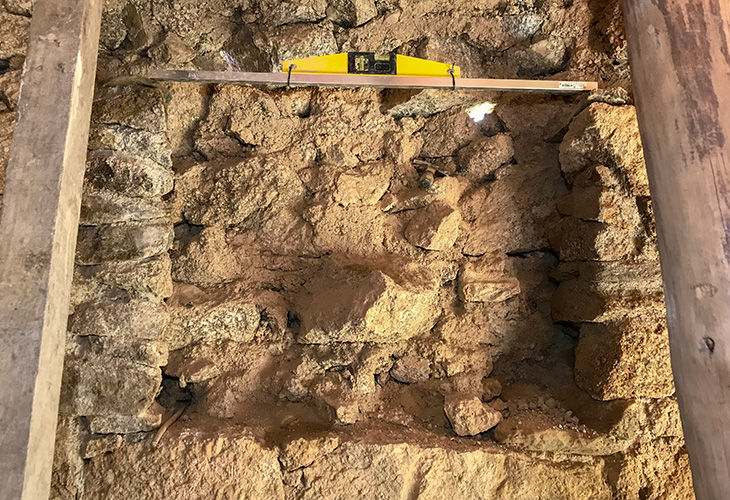
I’m not it a huge rush to get this done since I don’t want boards there for too long. I imagine that if someone wanted to break in, wooden boards over a giant hole in the wall wouldn’t deter them too much so I’d prefer to leave the window as one of the last jobs I finish before I move in. But it’s in progress and, though it doesn’t look like it, I swear I have a plan!
Summary
So that’s my big ‘to do’ list before I’ll be able to move into my place with a progress report for each thing. It seems like a lot and I haven’t even considered water or electricity systems! But when it comes down to it I think I just need to think about the jobs separately and tackle them in sections, otherwise it’ll be too overwhelming. My first step is to build my floor in the corner where I’ll be putting the bezzanine (and plan out the rest of the floor), then I’ll install the bezzanine and make a window after that.
I’m happy to carry water and have bucket showers for the first while and I don’t anticipate needing a wood burner installed until next winter so, if I don’t have time or money for that, it can wait. I sort of see it as building one corner of my place to a reasonable standard and then slowly working on the rest of it while I’m living in it. This could prove to be a horrible error in judgement because I’ll essentially be living in a building site… but what fun is life without horrible errors in judgement?
So right now I’m full steam ahead on this bezzanine timber frame and it’s going really well. I’m loving the process, learning a lot, and enjoying the challenge. I’m waiting on materials to do my floor but hopefully I can get cracking on in a week or two. It’ll be exciting to start building work in the barn itself and, though I have zero idea how long any of this will take, rest assured that I’ll be loving every minute of the process!


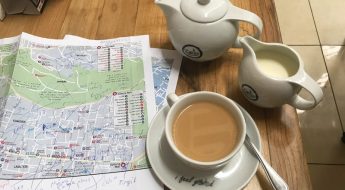
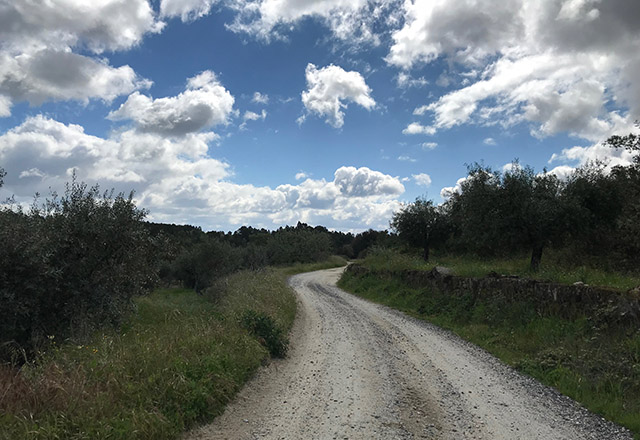


Leave a Comment